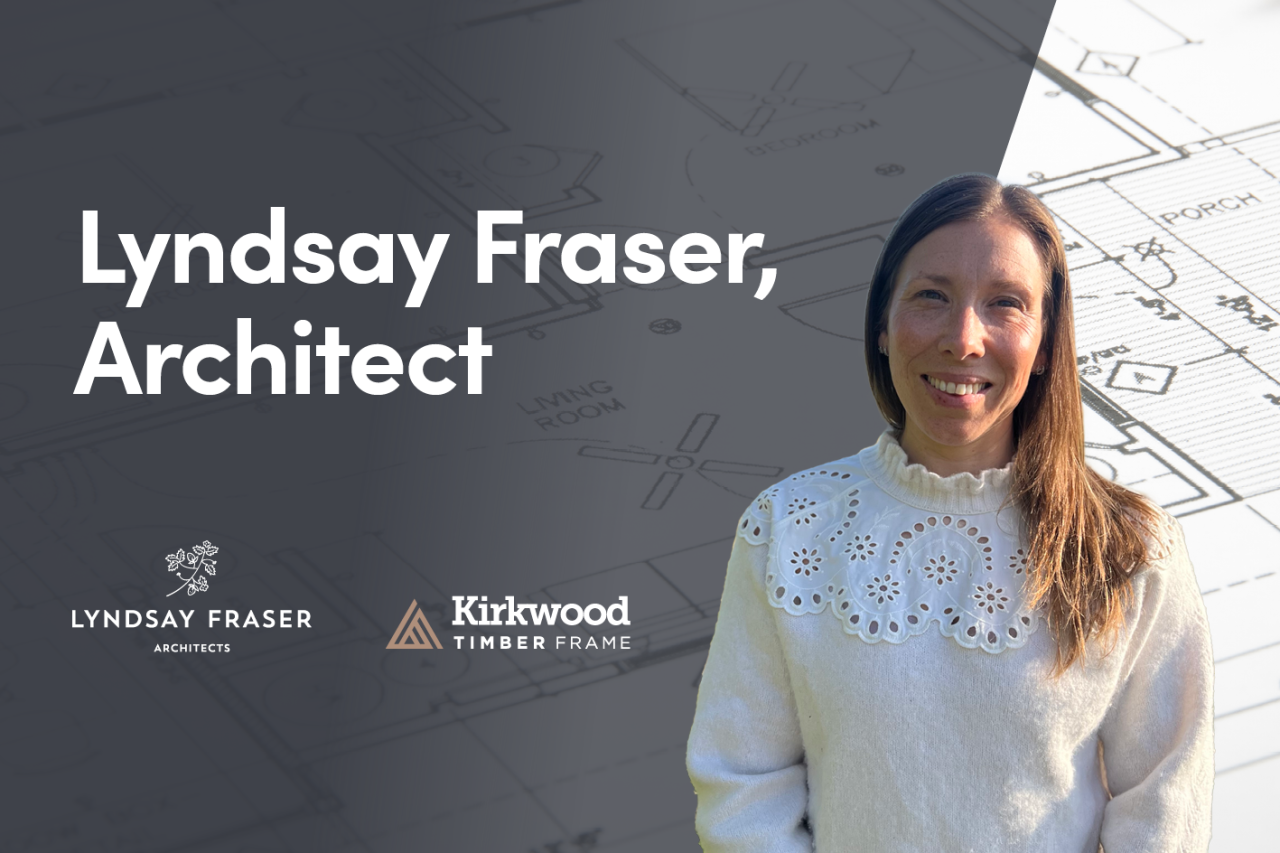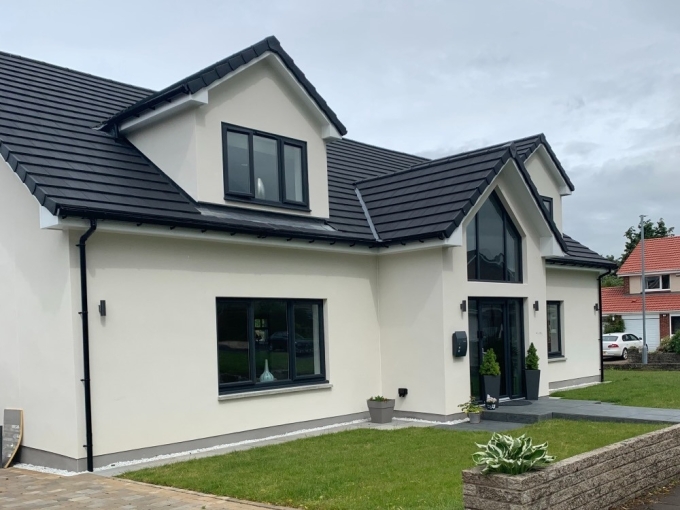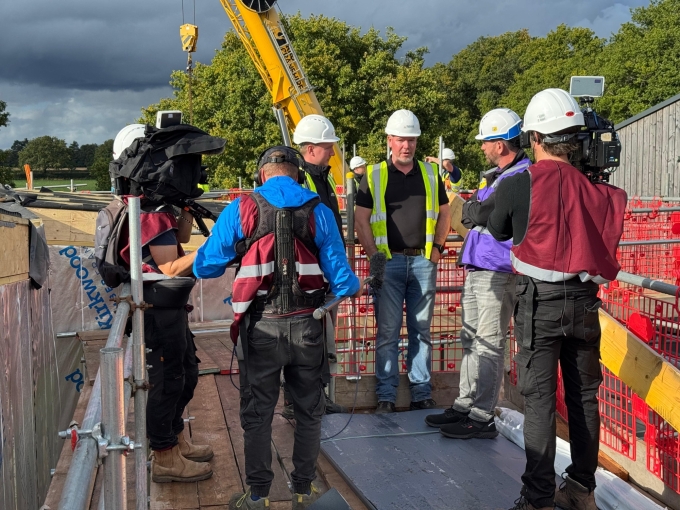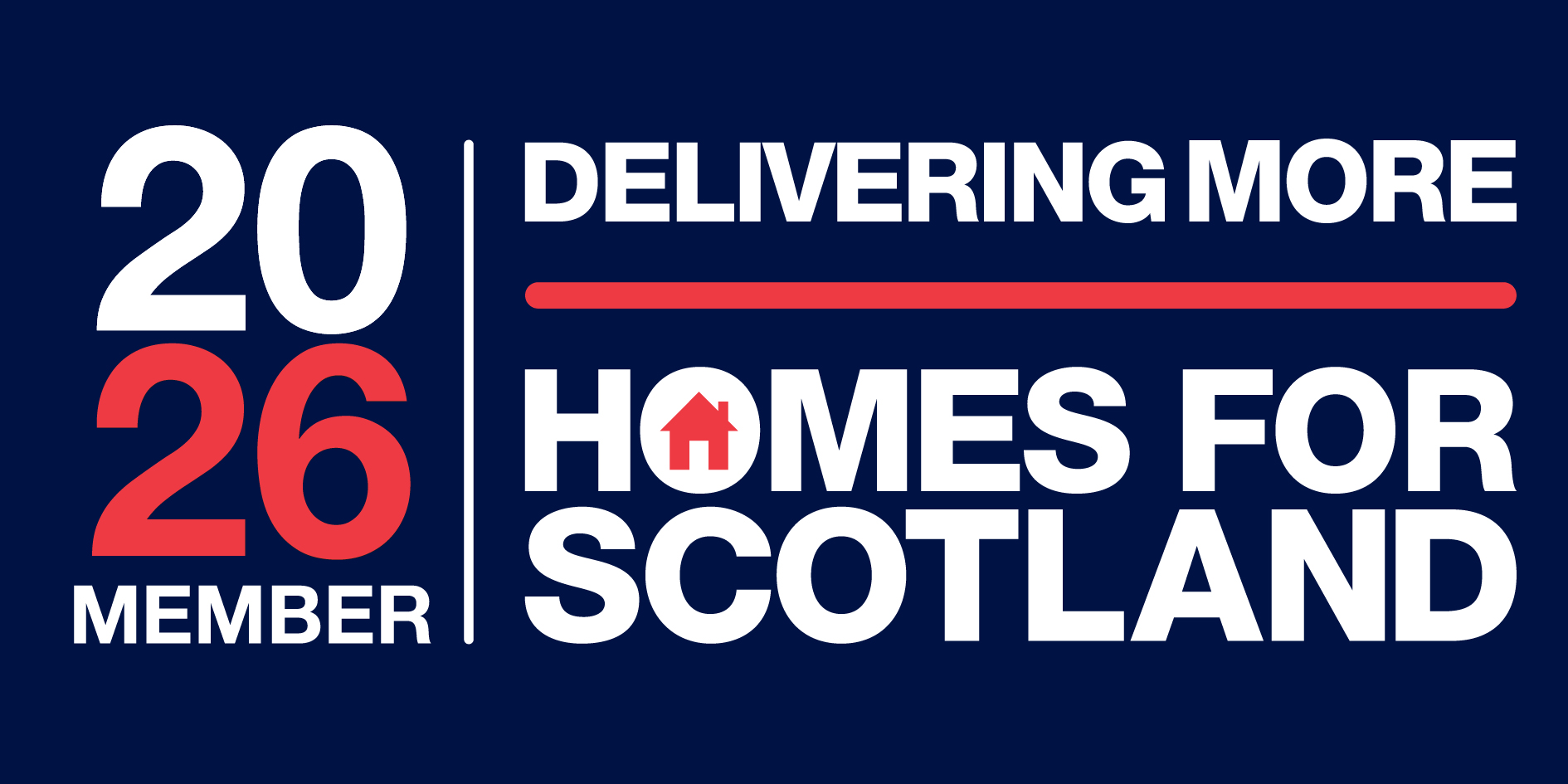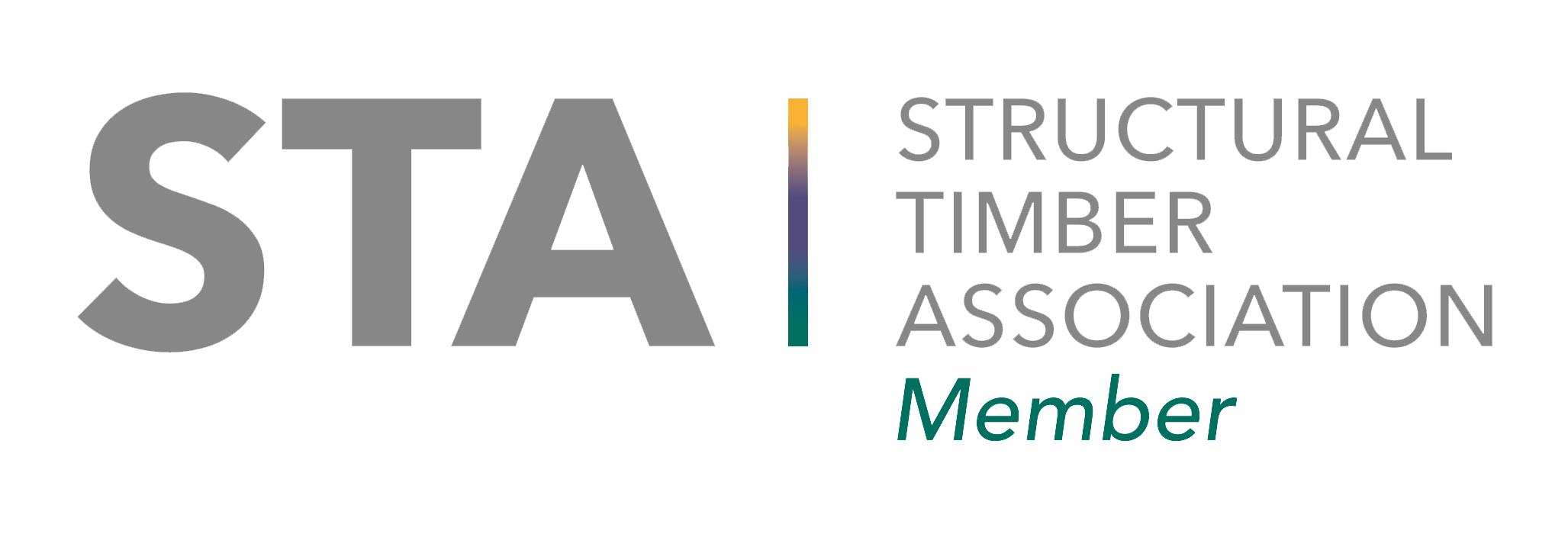Lyndsay talks about her background, recent projects and shares her views on working with timber frame.
Tell us a little about your business
“I established Lyndsay Fraser Architect in 2018. We are based in North Berwick but work throughout Edinburgh, the Lothians, and the Central Belt of Scotland, focusing on residential alterations, extensions - and of course, new builds.
Tell us a little about your background and experience
“I studied Architecture with European Studies at Strathclyde University BSc (Hons), followed by a Post Graduate Diploma in Advanced Architectural Design PGDip AAD. I qualified as an Architect in 2008, registering with the Architects Registration Board (ARB) and Royal Incorporation of Architects in Scotland (RIAS).
“I worked for Halliday Fraser Munro (HFM) for nine years - two as an Architectural Assistant and seven as a Project Architect - working principally within its residential team for volume housebuilders. This is where I also began working with private clients on one off designs.
“Following HFM, I worked for EMA Architects for two years for in a similar role, as Project Architect in its Residential Team, before establishing Lyndsay Fraser Architect.
Tell us a little about some of your most recent projects
“The joy of being a self-employed architect is that there is always a selection of projects - at a variety of different stages - underway at any one time. This keeps everyday busy and varied.
“Amongst others, I am currently on site with a full house renovation and large-scale extension of a 1920's terraced property in Gullane. This will provide a modern living space, whilst retaining the character and features of the property.
“I recently completed a project in North Berwick involving a timber frame extension, with parapet roof detail and sedum roof finish. This incorporated a large corner window feature, drawing the outside in. The extension has been clad in premium sustainable timber and the client loves how the natural knots in the wood create an aesthetic feature. The property has been completed with a bold and stylish Mid-Century Modern interior finish.
“Another recent completion was an internal alteration and extension for a property in Little Wamphray, Kingston. This provided a new entrance foyer, front door, utility room, shower room and garage and involved relocating the kitchen into the principle living space - which benefitted from existing vaulted ceilings. A beautiful calm interior contrasting with the dramatic use of black timber cladding on the external elevation, has finished the property beautifully.”
You can see images of my most recent projects on my Instagram page – handle: lyndsayfraserarchitect
What is your experience of working with timber frame?
“I have worked with timber frame for many years on new build homes as well as it being my material of choice for extensions and alterations within my current practice. Factory built components deliver higher, more reliable construction standards as well as accelerating the speed of build.”
What are your thoughts on this new partnership with Kirkwood Timber Frame
“KTF is an experienced and capable timber frame specialist – both for large scale developments and bespoke, self-build projects, like those I look forward to collaborating on.
“The supportive and holistic approach they take with their self-build customers is exceptional and to be able to add to this offering is a fantastic opportunity, aligning perfectly with what we offer as a business.
“KTF is a forward-looking business and I’m excited to be involved in the very latest developments in timber frame and exploring the possibilities these offer to their self-build clients.”
What is the main piece of advice you would give to a prospective self-builder?
“Don’t be afraid to ask questions. It is a collaborative process, and I am part of an experienced team to help guide you through it.
“During the design process, try to visualise how you intend to use the proposed spaces. You are the expert on how you live your life, so know how you like to work, relax, and socialise within the home.
It is also important to review drawings and information both independently and together - so everyone understands what is being proposed and how it can be achieved.
Lastly, try to avoid making late changes and alterations on site. This can often cost time and money.

